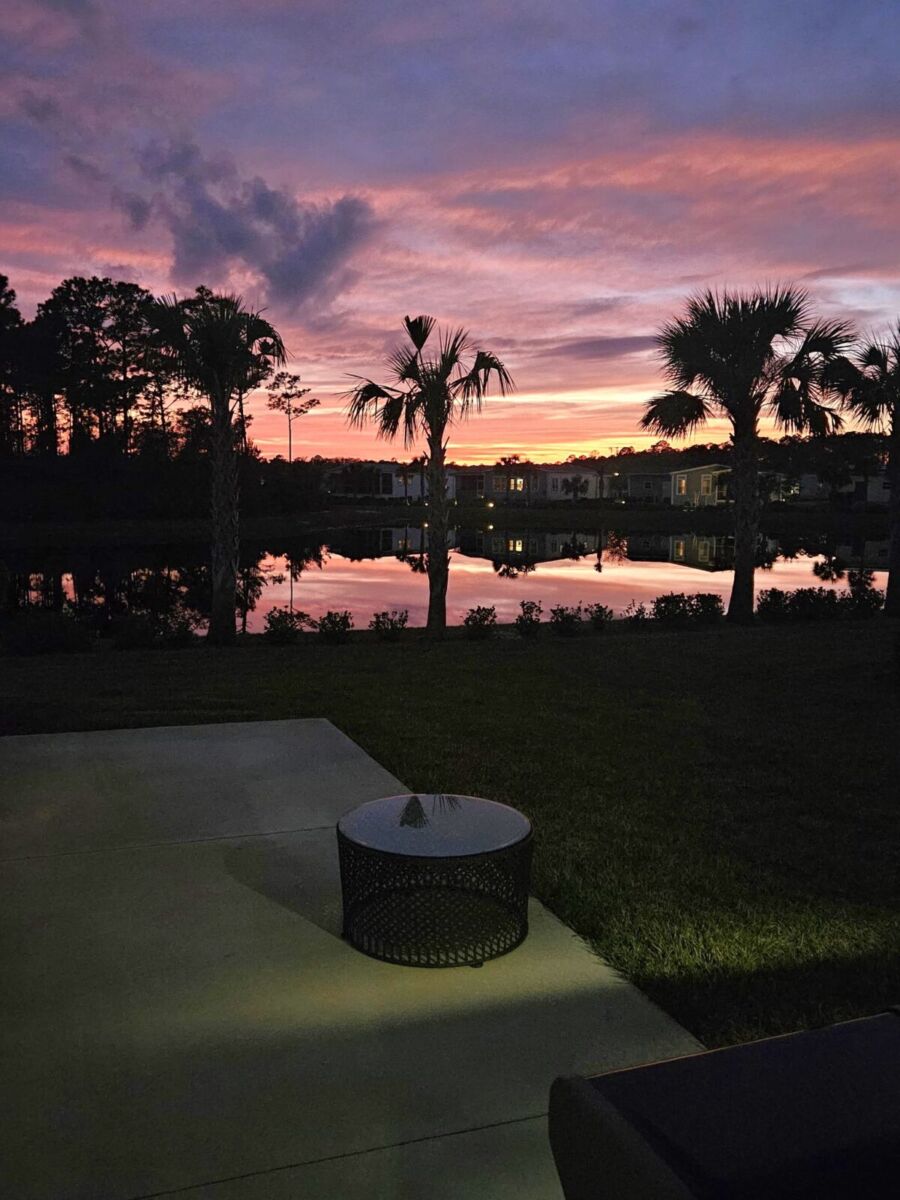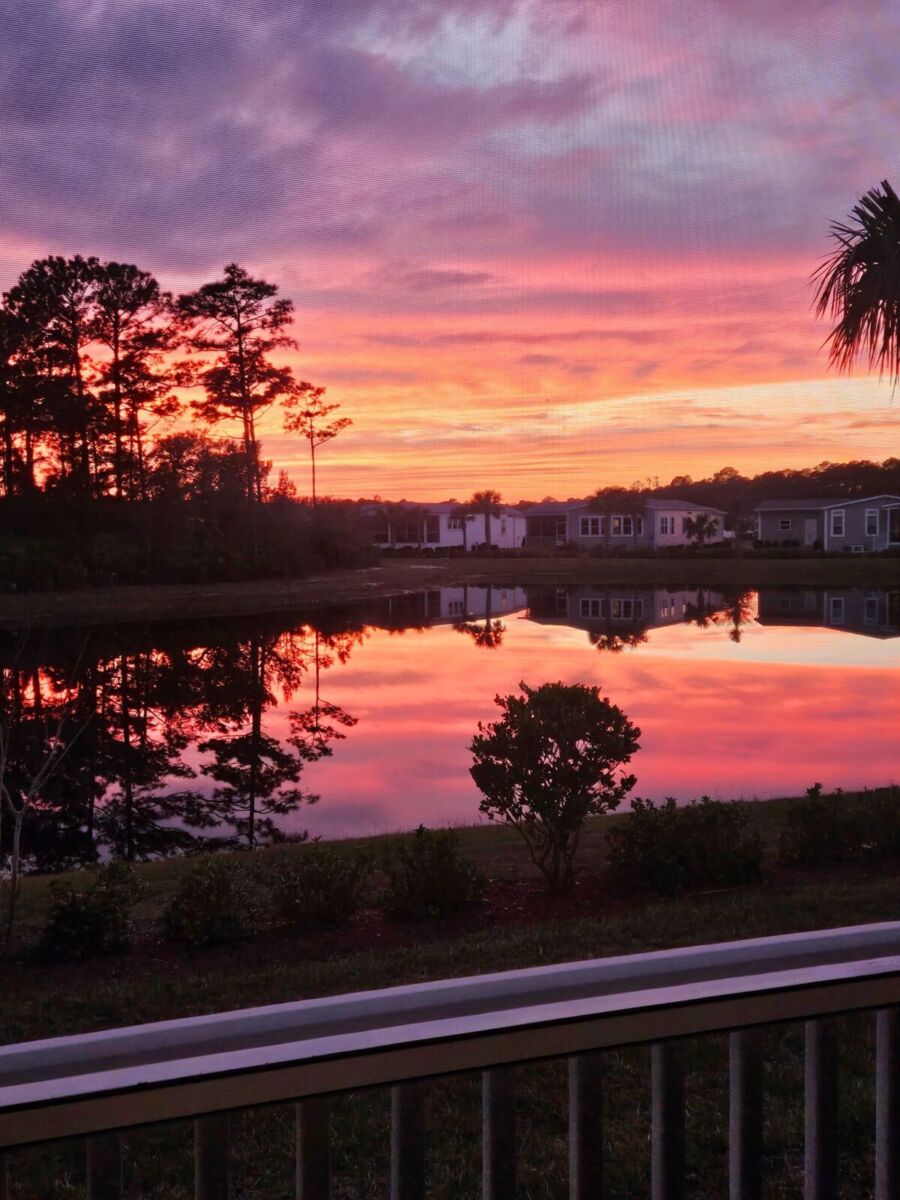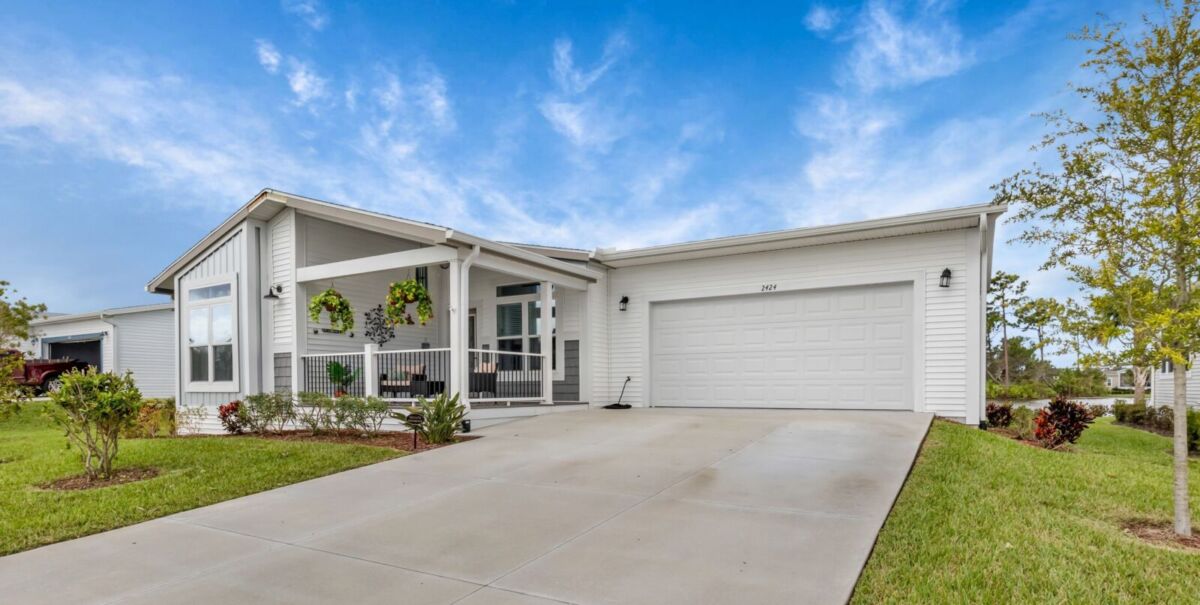OPEN HOUSE – 2424 CHRETIEN DRIVE, ORMOND BEACH, FL – SUNDAY, APRIL 27th – 2pm-4pm
Hosted by Shannon Deckard, Realtor®, Mobile: (904) 434-2420
PRICE REDUCTION by MOTIVATED SELLER!
Live your BEST FLORIDA LIFE in this immaculate 2/2 with all the upgrades! This home boasts a seamless blend of comfort and sophistication, making it perfect for both living and entertaining. The expansive East facing covered front porch invites you to wake up with your morning coffee at sunrise. Walk in the front door to high ceilings and many large high impact windows, creating a bright and airy atmosphere filled with natural light. Luxurious LVP flooring throughout for durability and a polished look. The chef-inspired kitchen features a large island, stainless steel appliances, custom cabinetry and beautiful quartz countertops, perfect for culinary enthusiasts! The spacious primary suite has plenty of space for a king-sized bed and room still. A large walk-in closet and full bath with dual quartz vanities make it an absolute retreat. The second well-appointed bedroom provides comfort and privacy for guests. Step out back and onto the West facing enclosed porch overlooking a beautifully landscaped yard and beyond to water and woods with the perfect setting for a stunning sunset. Steps outside the enclosure, find an additional patio for grilling or enjoying an evening fire. A two car garage and large driveway means no on-street parking necessary. Custom overhead storage and laundry in the garage. Community features gated entry, beach-entry heated pool, and cabana-style saltwater spas.
With unsurpassed attention to detail and final finishes, this BETTER-THAN-THE-MODEL home is ready for you! You have to see it!
Features
- 1 bath
- 1 Bedroom
- 1 Car Garage
- 1 Half Bath
- 1.5 Bathrooms
- 11 ft ceilings
- 1st. Floor Unit
- 2 + Porches/Decks
- 2 Bathrooms
- 2 Bathrooms
- 2 Baths
- 2 bedroom duplex
- 2 Bedroom Suites
- 2 Bedrooms
- 2 car gaarage
- 2 car garage
- 2 Fishing Docks
- 2 Master Bedroom Suites
- 2 Partial Baths
- 2 Stories
- 2 Story
- 2.5 Baths
- 2nd Floor Unit
- 3 Bathrooms
- 3 Baths
- 3 Bedrooms
- 3 Car Garage
- 3 Stories
- 3.5 Bathrooms
- 3.5 Baths
- 3/2
- 3/2 Home
- 4 Bathrooms
- 4 Bedrooms
- 42" Cabinets
- 4th Floor
- 5 Acres
- 5 Bathrooms
- 5 Bedrooms
- 55+ Community
- 6 + Stories
- 6 Bedrooms
- 8 ft doors
- 9' Ceilings
- 9600 buoy
- Accessible Features
- Additional Parking; Assigned; Guest; Parking Lo
- Air Conditioning
- Andover
- Association Approval
- Association Fee
- Audio/Visual Surveillance System
- Back Porch
- Balcony
- Balcony Front
- Balcony Rear
- Basketball
- Basketball Court; Jogging Path; Management - Full Time; Playground; Tennis Court(s); Other
- Beachside
- Boat & RV Storage
- Boat Dock
- Boat Facilities
- Boat Launch
- Boat Ramp
- Bonus Room
- Bosch Appliances
- Breakfast Bar
- Breakfast Nook
- Brick
- Building Insurance, Lawn, Pest Control, Water, Cable/Satelite, Common Area Exterior Paint, Pool, Sewer, Trash
- Built-In Kitchen
- Built-in Oven
- Cable
- Cable Available
- Canal View
- Carbon Monoxide Detector(s); Fire Alarm; Smoke Detector(s)
- Carpet
- Carport
- Cathedral Ceilings
- Ceiling Fan(s)
- Center Island
- Central A/C
- Central Air
- Central Heat
- Central Vacuum
- Chain of Lakes Community Access
- Chain of Lakes, lakefront
- Circular Driveway
- City Sewer Available
- City Water
- City Water Available
- Clubhouse
- Clubhouse
- Clubhouse Facility
- Clubhouse, Common Area, Pool, Lawn Care, Pest Control
- Clubroom
- Commercial Zoning
- Community Docks
- Community Features
- Community Pool
- Community Tennis Courts
- Completely Renovated
- Concrete Block
- Condo Association
- Condo Parking 1
- Convection Oven
- Cooktop
- Corian Countertops
- Corner Lot
- Courtyard
- Covered Parking
- Covered Patio
- Crown Moulding
- Cu l-De-Sac
- Cul-de Sac
- Cul-de-Sac lot
- Cypress
- Deck
- Detached Carport
- Detached Garage
- Detached; Garage; Shared Driveway
- Developed Area
- dining
- Dinning Room
- Dirt Street
- Dishwasher
- Disposal
- Dock
- Dog Park
- Doouble wide 26x40
- Double Lot
- Double Pane Windows
- Dryer
- Eat-in Kitchen
- Electric Connected
- Electricty Available
- Elevator
- Elevators
- Enclosed Patio
- Enclosed Porch
- Enclosed Private Courtyard
- End Unit
- Energy Efficient Features
- Entrance Courtyard
- Face Brick
- Family Room
- Fenced Yard
- Finished Drywall
- Fire Alarm
- Fireplace
- Fishing Area
- Fitness Center
- Fixer Upper
- Flex Room
- Floor Tile
- Florida Room
- French Doors
- Freshly Painted
- Freshwater Canal
- Front porch
- Fully Fenced
- Fully Furnished
- Furnished
- Game Room
- Garage Attached
- Garden Tub
- Gas Appliances
- Gas Fireplace
- Gas Range
- Gas Stove
- Gated Community
- Golf Community
- Gourmet Kitchen
- Granite Countertops
- Great Room
- Gym
- Hardwood Floors
- Hardwwod floors
- Heat Pump
- Heating
- Heating - Electric
- High Ceilings
- High Impact Glass
- His & Her Bathrooms
- HOA
- Home Owners Association
- Home Warranty
- Hot Tub
- Hurricane Impact Windows
- Hurricane Shutters
- Ice Maker
- in-ground pool
- in-ground spa
- In-Law Suite
- In-Law Unit
- Indoor Pool
- Inground Community Pool
- Inground heated pool
- Inground Pool
- Inground Pool Heated
- Inground Pool solar heated
- inground Private Pool
- Inground Spa
- Inside Laundry
- Internet Available
- Internet Ready
- Intracoastal waterfront
- Intracoastal Waterway
- Irrigation Sprinkler
- Irrigation system
- Irrigation Sysytem
- Irrigation Well
- Jetted tub
- Kitchen
- Kitchen Island
- Lake/Pond View
- Laminate
- Large Lot
- Laundry in Building
- Laundry in Garage
- Laundry on each Floor
- Laundry Room
- Lawn Maintenance
- Lawn Maintenance
- Living Room
- Lot Landscaped
- Lot Rent
- Low HOA
- LVP Flooring
- Maintenance Fee
- manufactured home
- Marble Flooring
- Marina Community
- Marina View
- Master Bedroom
- Metal Roof
- Metal Siding
- Microwave
- Microwave built in
- Move-in Ready
- Multiple Units
- nclosed Private Courtyard
- Network Wiring
- New A/C
- New Appliances
- New Bathroom Vanity with Granite Top
- New Build
- New Kitchen
- New Kitchen Cabinets
- New Laminate Flooring
- New Paint
- New Roof
- No Drive Beach
- NO HOA
- Oak Floors
- Occupied
- Ocean Complex
- Ocean Front
- Oceanview
- Office
- On Golf Course
- On-site Manager
- Open Floor Plan
- Open Floorplan
- Open Patio
- Outside Kitchen
- Oven
- oversized lot
- Paly Ground
- Pantry
- Park Approval
- Parking Garage
- Partially Furnished
- Patio
- Patio; Rear Porch; Screened
- Peets Allowed
- Pet Restrictions
- Pets Allowed
- Pickleball
- Plantation Bay
- Plantation Bay Golf Community
- Plantation Shutters
- Play Ground
- Pool
- Pool Screen Enclosure
- Pool, Tennis Court
- Porch
- Private Pool
- Programmable Thermostat
- Public Water Available
- Quartz Countertops
- Quartz Countertops
- Range
- Recessed Lighting
- Refrigerator
- Remodeled
- Remodeled Kitchen and Bathroom
- Rental Restrictions
- Riverfront Complex
- Riverfront Home
- Riverfront Unit
- Roof Over
- RV/Boat Parking
- Salt Water Canal
- Salt water pool
- Sauna
- Screened Lanai
- Screened Patio
- Screened Porch
- Screened Porches
- Seawall
- Security System
- Septic Tank
- Sewer available
- Shed
- Shingled Roof
- Single Family Attached
- Skylight
- Slab Flooring
- Sliding Doors
- Smart Thermostat
- Smoke Alarm(s)
- Solid Surface Counters
- Solid Wood Cabinets
- spa
- Special Conditions - None
- Split Bedroom Plan
- Split floorplan
- Sprinklers
- Stainless steel appliances
- Stamped Concrete Driveway
- Stone Counters
- Stone Fireplace
- Storage
- Storage Area
- Storage Shed
- Storm Shutters
- Stucco
- Suana
- Sun Room
- Sunroom
- Tankless Water Heater
- Tennis Courts
- Terrazo floors
- Terrazzo Floors
- Tile
- Tile & Wood Flooring
- Tile Flooring
- Tile Roof
- Tile Shower
- Tiled Patio
- Tons of Upgrades
- Underground Parking
- Updated Bathrooms
- Utilities on site - Electric
- vacant
- Vaulted Ceilings
- Vinyl
- vinyl flooring
- Vinyl Siding
- Volume Ceiling
- walk in closet
- Walk-in Closets
- Walk-In Pantry
- Walk-in Shower
- Wall Oven
- Washer
- Washer/Dryer Hook up
- Water Front
- Water Softener
- Water Softener Owned
- Water Softner
- Water View
- Water/Sewer Included in Lot Rent
- Well Water
- Wet Bar
- Window Sliders
- Window Treatments
- Window Unit
- Wood Floors
- Wood siding
- Wooded Lot
- Workshop
Location
2424 Chretien Drive, Ormond Beach, FL, USA





























































